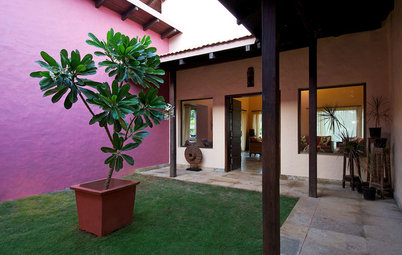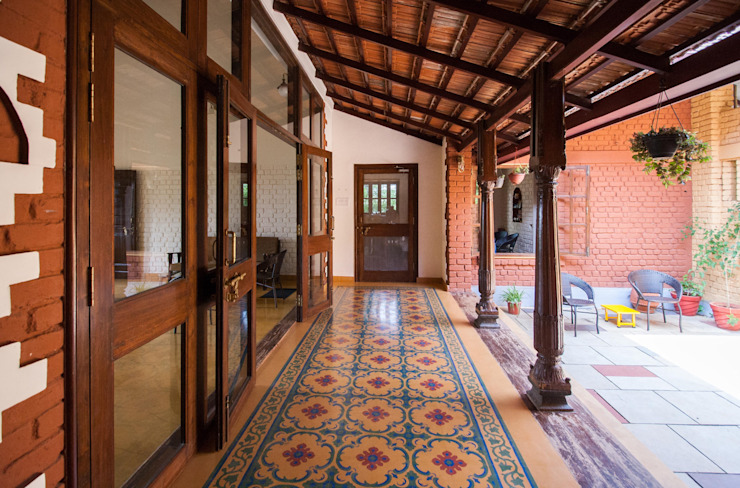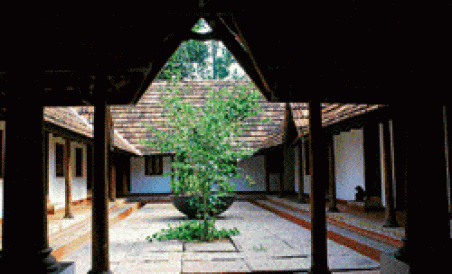
A courtyard is the heart of the house. All the rooms in a traditional Indian courtyard house are planned around this architectural entity. With time, courtyard homes slowly gave way to smaller homes as families grew smaller. Now the courtyard homes are back in style, that too with modern couture. If you're in the market searching for a house plan that blends the vintage of the courtyard house with modern amenities, then pat yourself on the back, you've come to the right place. In this article, we present 4 Aesthetic Traditional Indian Courtyard House Plans that you don't wanna miss. So without further ado let's get started.
First up on our list of traditional Indian courtyard house plans, we have a style based on Tamil Nadu's Agrahara Neighborhood. The name is derived from the manner in which these houses are laid in the village, which is like a garland. This house will transport the residents and the guests to the mystical and serene land of South India. With its wide verandah out front, the family members can relax and cool off in the heat of the day. The large handcrafted wooden pillars supporting the terracotta roof, the red oxide coated floors and the intricately carved front door are some of the many reasons to own this house.

House plans like these are traditional Indian courtyard house plans mixed with a splash of creativity. The house boasts a courtyard with a series of outdoor spaces distributed on different floors, creating an amalgam of traditional and modern design.
Next up on our list of traditional Indian courtyard house plans, we have a project that is built on a 6000 ft plot in an urban dwelling. The design uses natural light and the built form to its advantage. The heart of this beautiful home is, of course, the courtyard which is adorned with creepers and climbers. The sunlight sifts through the curtain created by the green climbers and fills the house with natural light. This is a great design for those who are looking for a home that stands out in the neighbourhood.

The next house plan is great for those looking for a simple traditional courtyard house. The house is well ventilated with ample daylight throughout the day. The spaces created are dynamic and versatile. As one enters the house, they can see an uninterrupted line of vision with a lot of greenery. The central court extends to become the Puja space of the house or for a small gathering, while the dining unfolds beyond the living room.
So that's all folks. We've reached the end of the list, but don't worry, if you're still not satisfied with the house plans in this article check out some of the other house plans that we recommend to our readers. Trust us, you'll love them.

The traditional Indian courtyard houses are a symbol of our golden heritage. They are a sustainable solution to the great tropical heat and accommodate the love of a joint family. If you feel that you require personalized traditional Indian courtyard house plans or want to add a touch of traditional look to your existing house, you can contact our team of experts by clicking here. Thank you for reading this article on traditional Indian courtyard house plans. We hope you found it informative.
We'll see you in the next article.
Till then, bye
